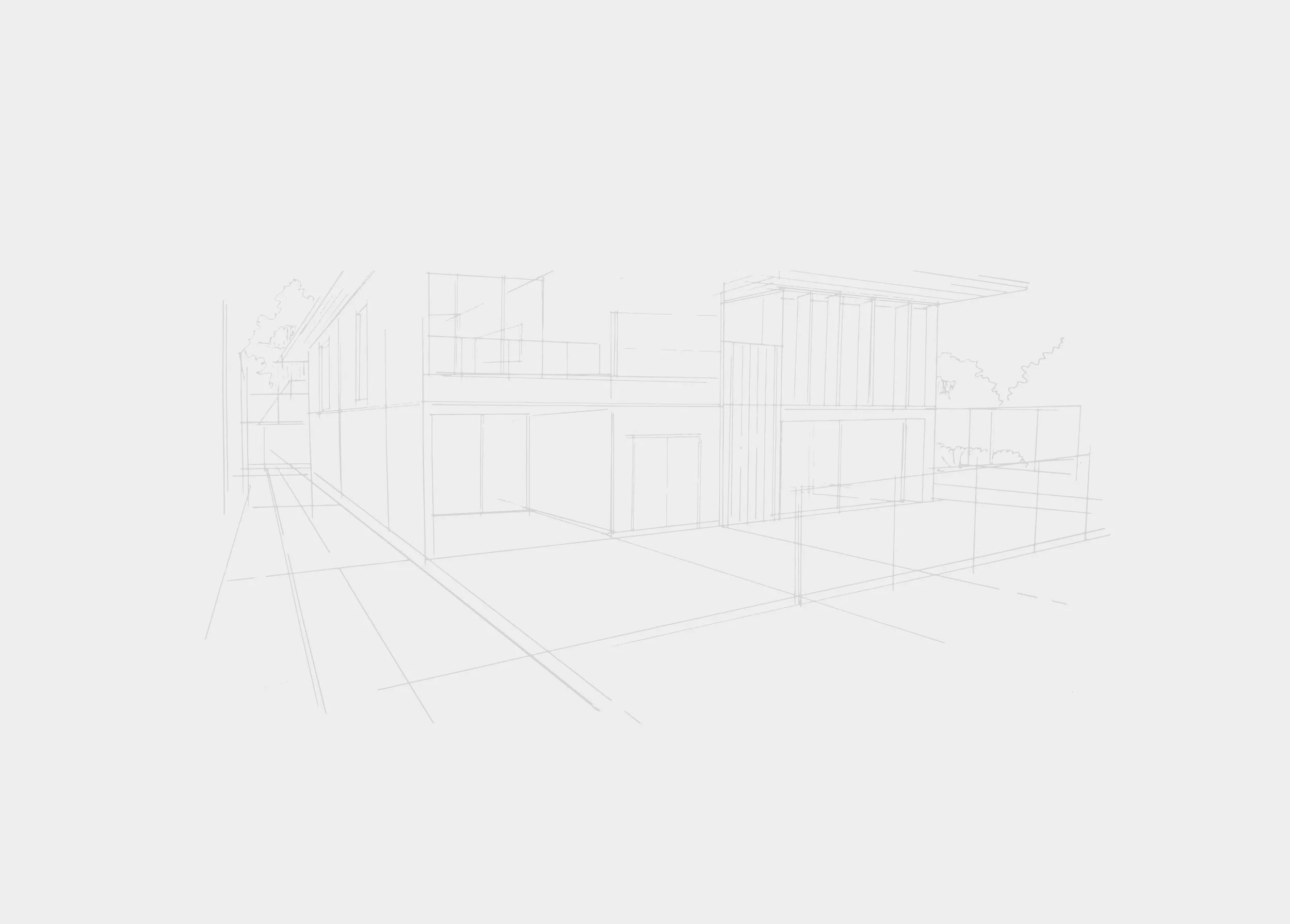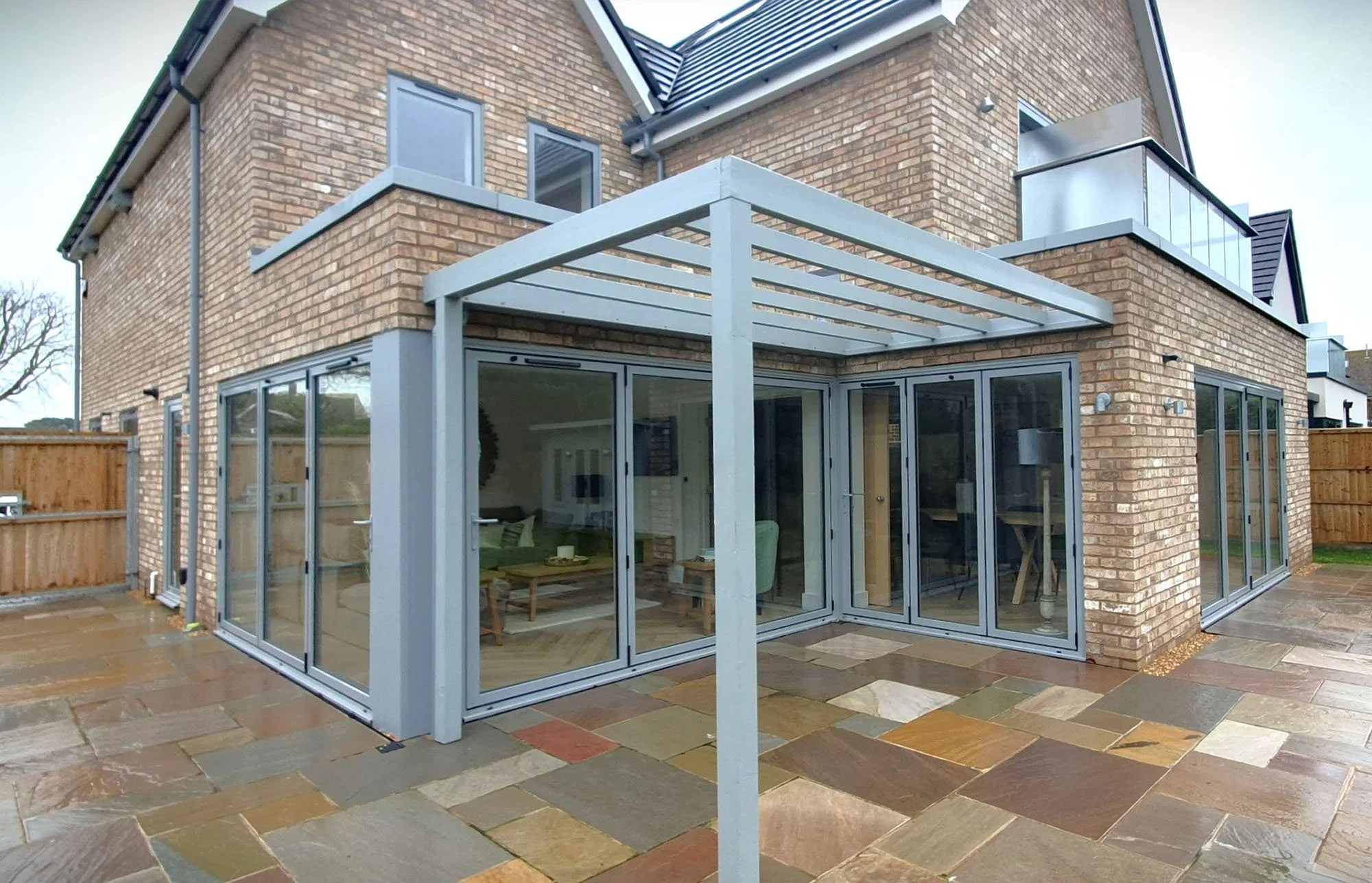Elms Cottage, Elms Ride, West Wittering, West Sussex
The modern construction of a three-storey detached residence located on Elms Ride a private estate in the desirable coastal village of West Wittering, West Sussex.

Main Residence
The ground floor features a welcoming entrance hall with an open-plan staircase, providing access to all floors. This level includes a generously sized bedroom with en-suite, a cloakroom, utility room, and integrated storage cupboards. The rear portion of the ground floor is dedicated to contemporary open-plan living, incorporating a spacious kitchen-diner area that flows into a snug/television room with views to the rear garden. The layout also includes an integral garage providing convenient internal access.
The first floor houses a luxurious master suite, complete with an en-suite bathroom and access to a private balcony. Additionally, three further large bedrooms and a well-appointed family bathroom will provide ample accommodation for family or guests.
The second floor is a substantial attic bedroom with its own en-suite, offering flexible use as a guest suite, studio, or additional living space.
External Works and Landscaping
The front of the property features a large block-paved driveway providing access to the integral garage and parking area, with a neatly landscaped lawn completing the frontage.
The rear garden landscaped includes expansive patio areas for outdoor entertaining, with lawned sections for recreational use, a timber summerhouse, enhancing the functionality and aesthetic appeal of the outdoor space.
This modern dwelling combines high-quality design and contemporary living in a sought-after location, offering both practicality and comfort in a stylish, family-oriented home.




