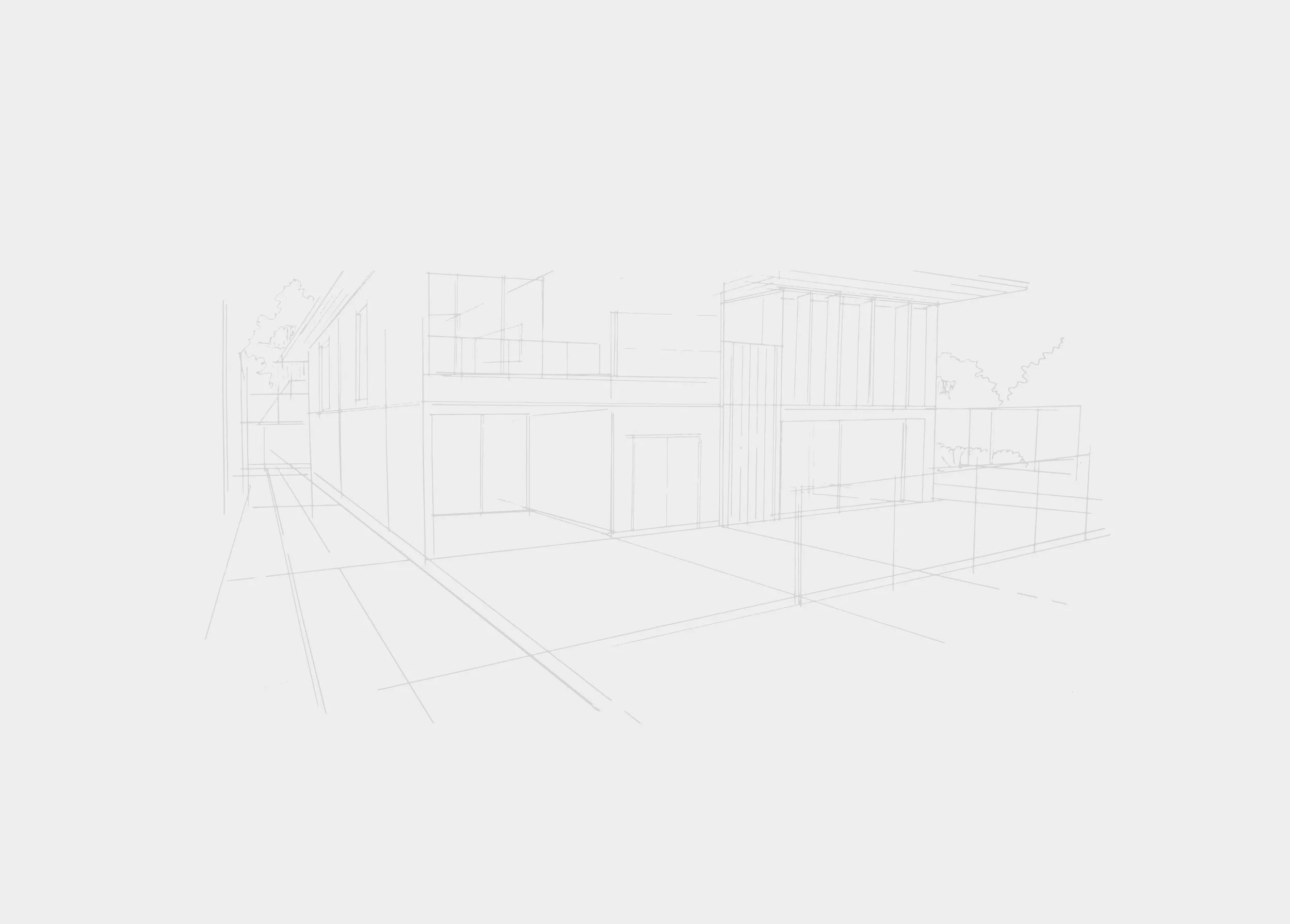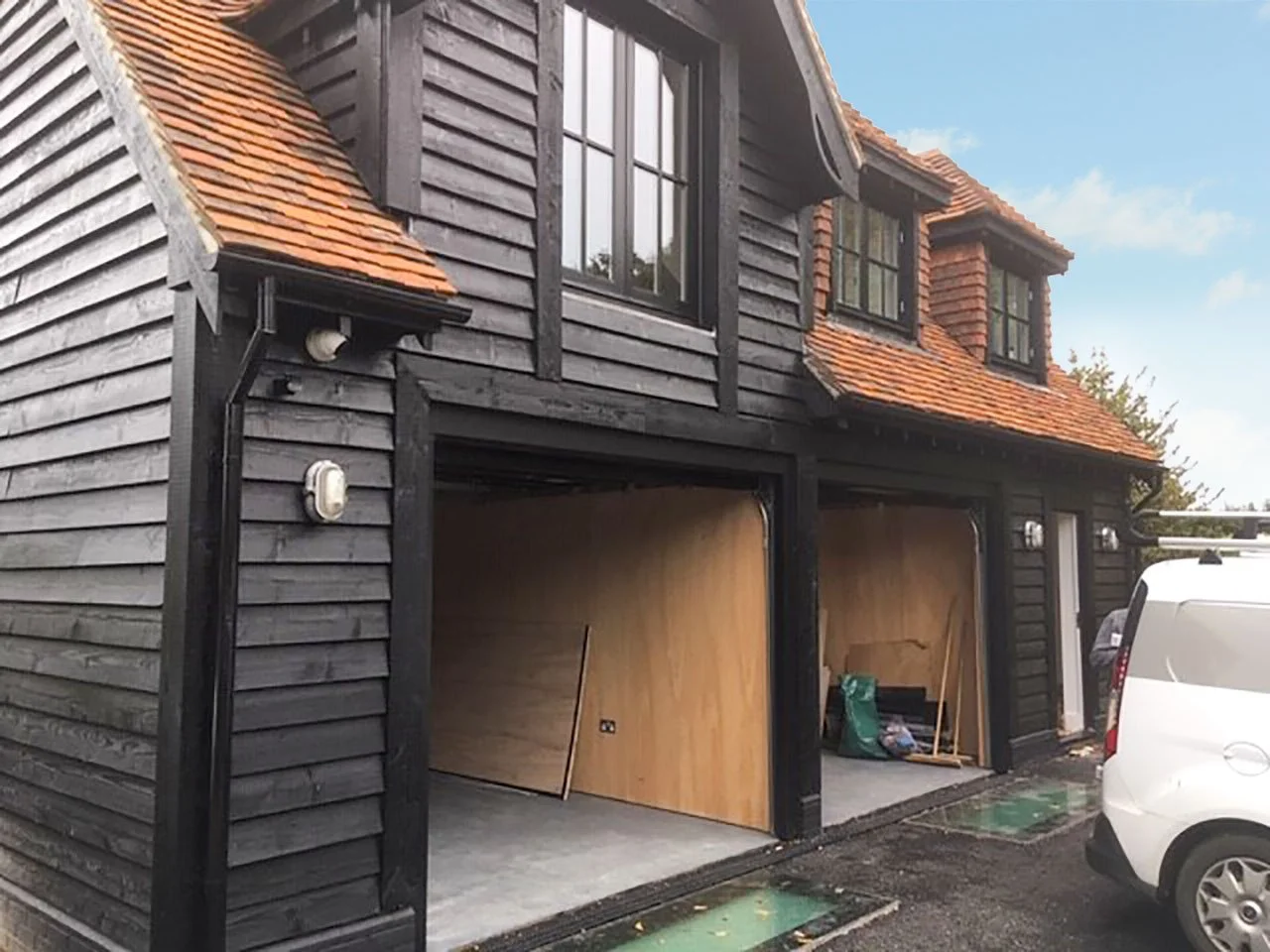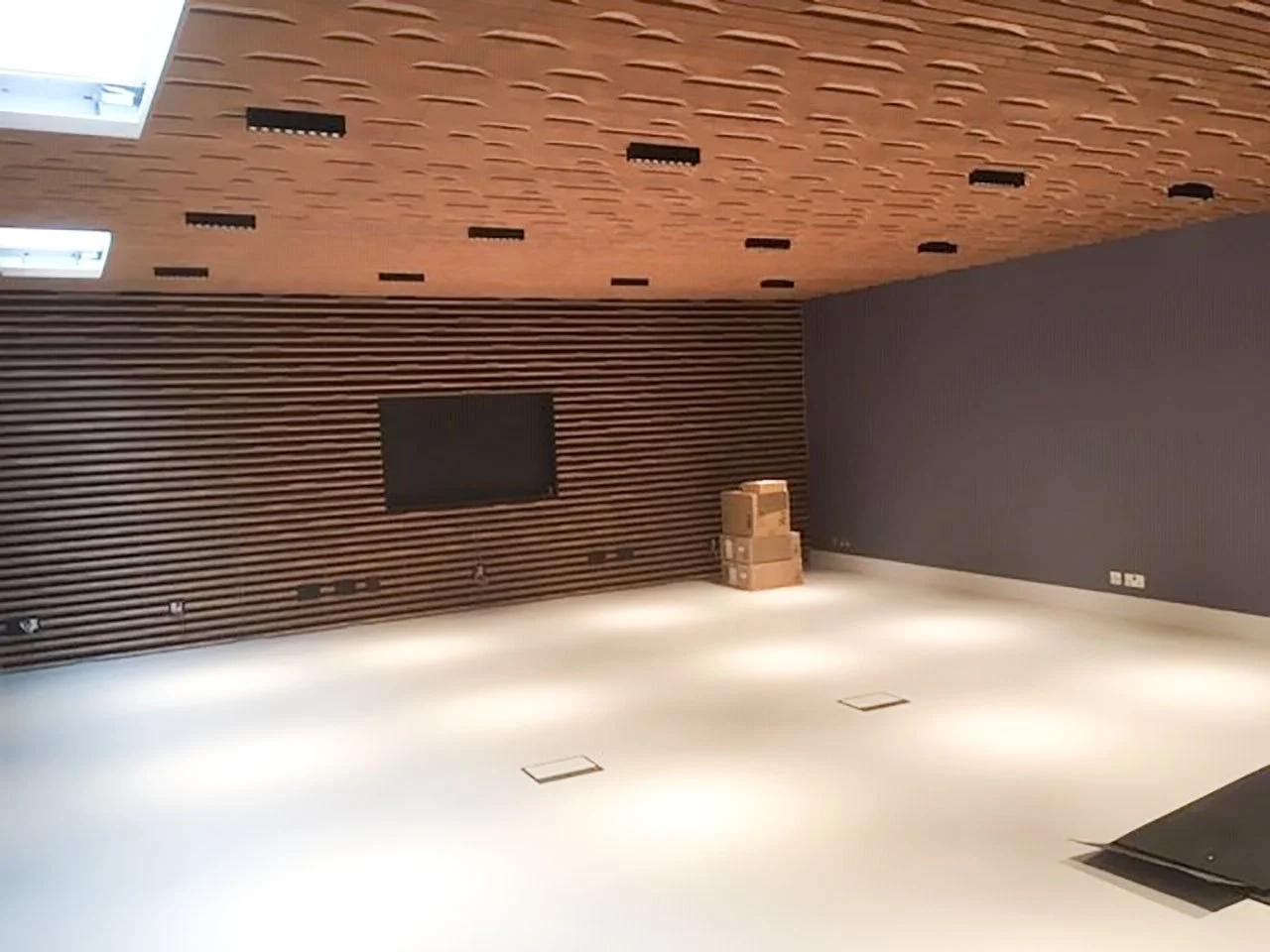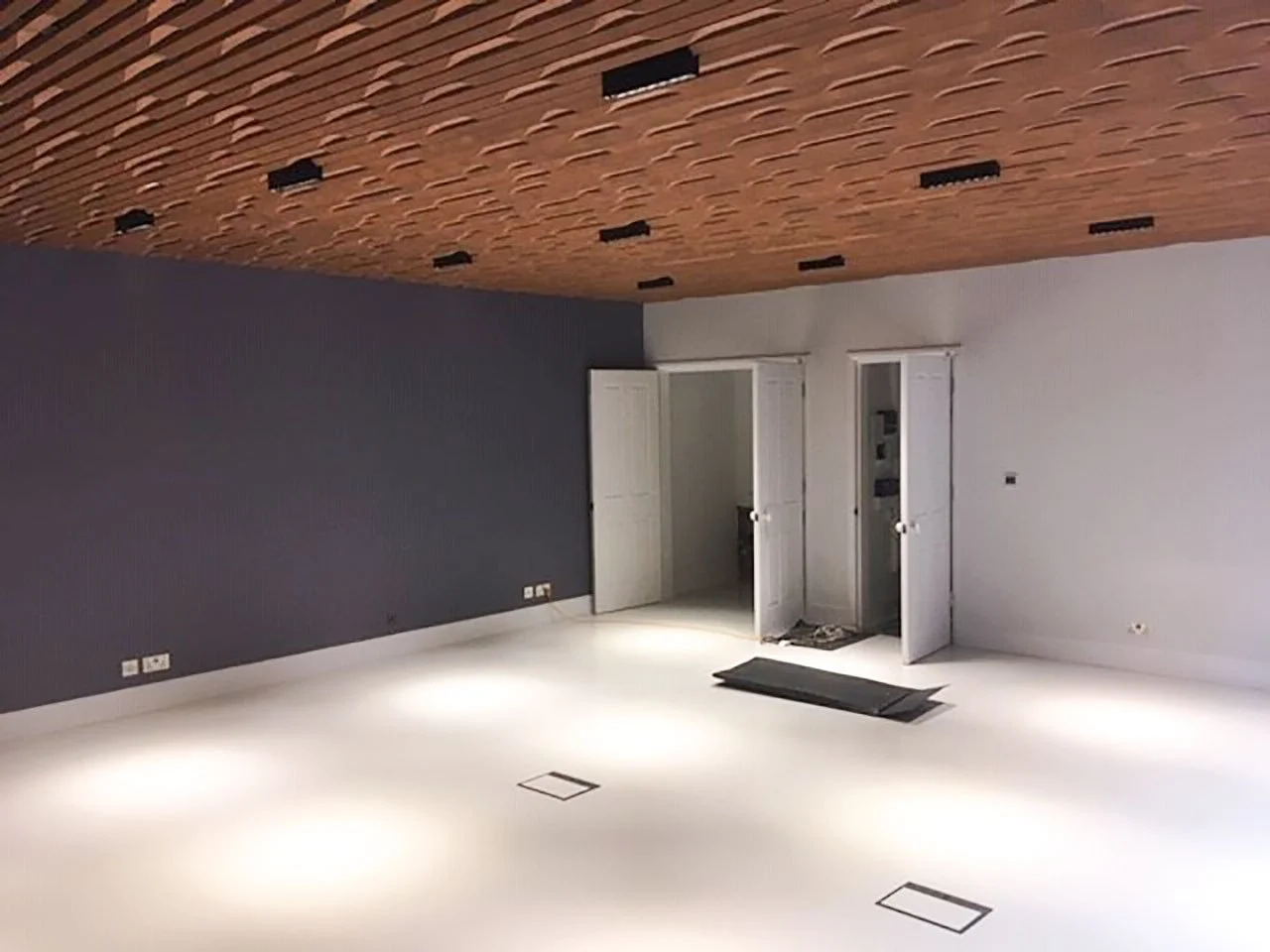Shelford garage, Burden, West Sussex
Large, multi-functional double garage structure, designed to provide secure vehicle storage alongside flexible ancillary accommodation.

Situated within the grounds of an existing five-bedroom detached residential property, the garage has been carefully designed to complement the main dwelling while offering high-specification internal facilities across three levels: basement, ground floor and attic.
Design and Layout
Basement Level
This level will house a dedicated entertainment facility, featuring integrated sound and cinema systems, with additional amenities including a cloakroom. The space is designed to serve as a private leisure area, structurally isolated to prevent sound transmission and ensure comfort and acoustic integrity.
Ground Floor
The principal use of this floor is for a large double garage space suitable for secure parking of two vehicles. The structure is built to allow for ease of access, ventilation, and long-term durability.
Attic Level
The attic includes a kitchenette and cloakroom and is designed for use as an open-plan office or studio space. This flexible area offers opportunities for home working or additional recreational use while retaining a compact and efficient footprint.
Construction and Materials
The building has been constructed using high-quality materials to match and complement the existing main residence. Construction features include:
Reinforced concrete basement construction incorporating Caltite waterproofing additives
An external timber-clad finish to a bespoke timber framed superstructure with high thermal performance insulation
Pitched roof consisting of traditional clay tiles to harmonize with local character
Double-glazed bespoke windows along with ground level drivable skylights for natural light and ventilation to the basement
Internal fit-out to a high specification for habitable-quality finishes in non-garage areas
Services and Compliance
Full integrated electrical and plumbing services, including audio-visual system for entertainment.
The garage and ancillary spaces constructed in accordance with Building Regulations, particularly regarding fire safety, means of escape, and energy efficiency.
The structure is designed to meet all current planning and building standards for ancillary accommodation.
Sustainability Measures
The build incorporate environmentally conscious features, such as:
Low-energy lighting and heating systems
Water-efficient fixtures
Provision for future integration of solar panels or EV charging infrastructure
Conclusion
The Shelford Garage was thoughtfully planned ancillary structure that enhances the functionality of the primary residence. With a blend of secure vehicle parking, a modern leisure space, with optional office use, it supports contemporary living needs while maintaining the architectural integrity of the site.




